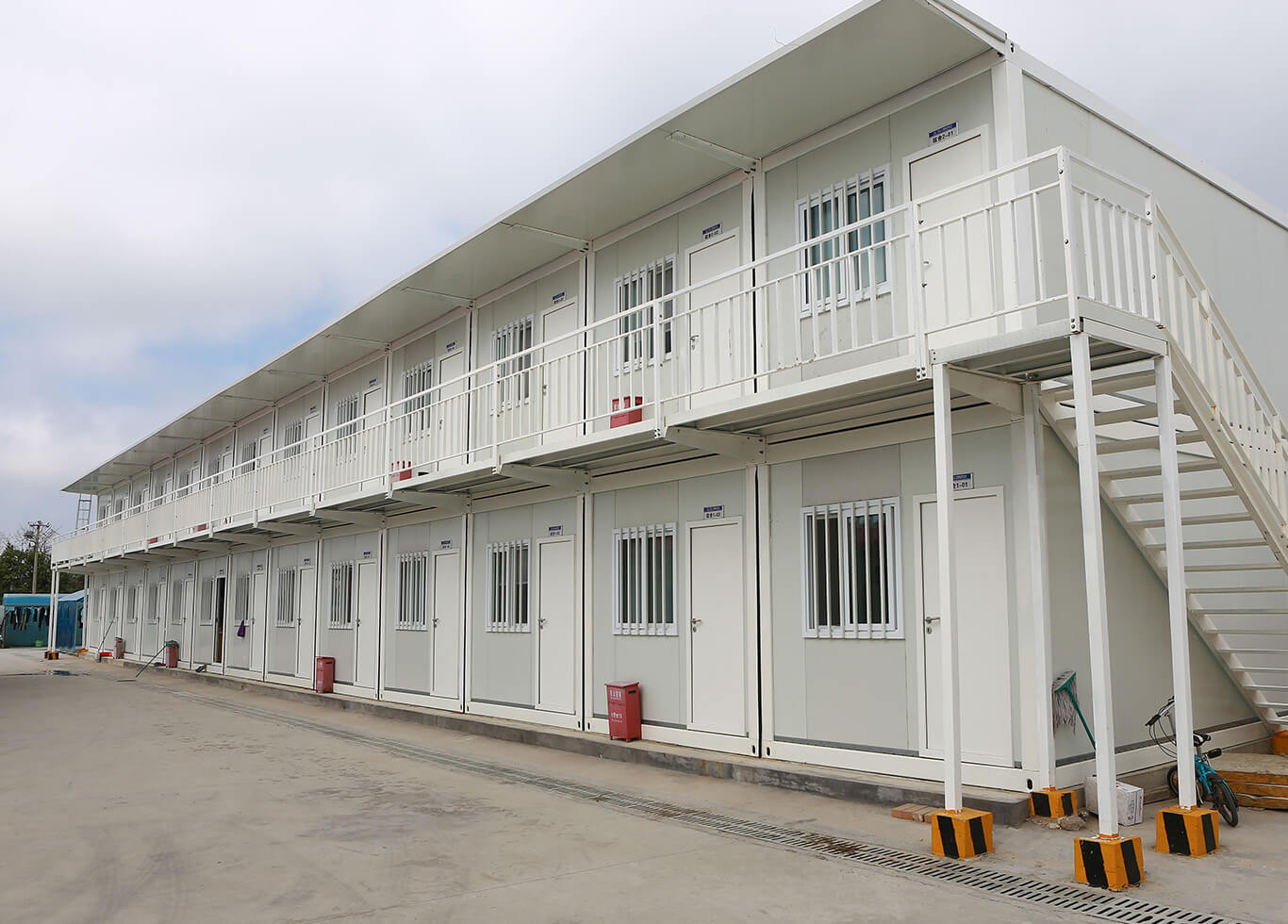
Fast LCL (Less than Container Load)
fast crate



The fully assembled container house consists of a top cover, base, corner columns, and thousands of interchangeable wall panels. It adopts a modular design c
The fully assembled container house consists of a top cover, base, corner columns, and thousands of interchangeable wall panels. It adopts a modular design concept and production technology to modularize a container house into standard components, which can be assembled or lifted on site after use. This product is based on a box room as the basic unit, with a box structure made of special cold-formed galvanized steel components, and all enclosure materials made of non combustible materials. The plumbing, electrical, decoration, and functional matching are all prefabricated in the factory, without the need for secondary construction. They can be assembled on site or hung and placed as a whole for occupancy. It can be used alone or in different combinations of horizontal and vertical directions to create spacious usage space and stacking.
The fully assembled container house has a simple and safe structure with low basic requirements. It has the characteristics of quick on-site installation, convenient relocation, frequent turnover, and long service life. The product has no loss during disassembly and assembly, no construction waste, and can be used as an office, accommodation, restaurant, bathroom, entertainment, and combined large space. It can meet the needs of construction camps, municipal temporary buildings, field work camps, emergency resettlement rooms, schools, hospitals, tourist stations, and various commercial buildings.
It is known as a new type of "green building" due to its characteristics of softness, flexibility, energy conservation, and environmental protection.
Working hours:9:00 — 18:00
Contact Us:

